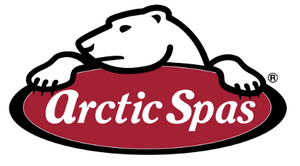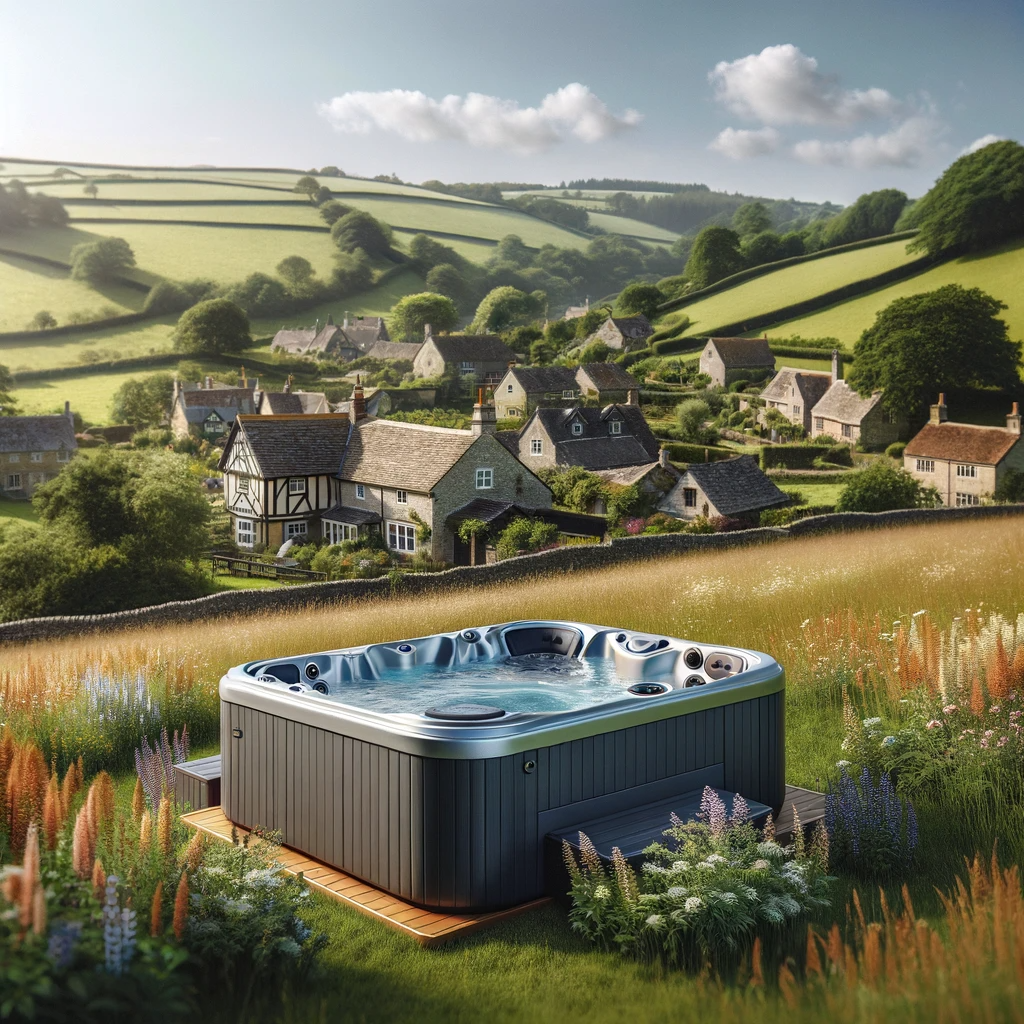Grill Cabin 4.5m
Couldn't load pickup availability
Amazing Grill Cabin 4.5 m2 is designed for a family or a small circle of friends to have a good time, and it can be used in all weather conditions. Also, the cabin is a convenient option if you have little space in the garden. Grill Cabin made of quality materials is not only functional but also decorates the environment. A good selection of a cabin colour can make a garden or a yard look exceptional.
High-quality materials ensure the longevity of the grill house and easy use. Cabin walls are made of rounded spruce boards. The roof is made of six elements, thus the system can withstand the considerable weight. Cabin roof is covered with bitumen shingles (different colours can be selected), and there are three opening double glazed windows. Besides that, the door is decorated with the original hexagonal window. You also will get 3 spruce benches inside the cabin by the walls. The floor is easily assembled from separate components. There is a convenient wood or charcoal-fired grill with a table around it inside the cabin. Above the grill, there is an adjustable chimney. Finally, the cabin is lockable and there is a small porch with a roof at the entrance.
| Wall, floor, roof panels; |
| Roof covered with bitumen shingles of your selected colour; |
| Inside grill with the cooking platforms and a table around the grill; |
| Adjustable chimney; |
| 3 double glass windows (all of them are opening); |
| Door with a lock and a hexagon window; |
| 3 benches (with cushions) inside. |
| People | 5-6persons |
| Timber | Spruce |
| Shape | Hexagon |
| Room | 1 |
| Inside area | 4.5m2 |
| Total height | 2500mm |
| Wall height | 1330mm |
| Floor thickness | 18mm |
| Wall thickness | 45mm |
| External dimension | 2740 x 2373 mm |
| Door size | 782 x 1630mm |
| Window size | 680 x 380 mm |
Prior to the site check and installation of your product, we have the following recommendations to consider prior to installation of your cabin:
- A poured concrete pad, 4” thick, must be laid for your cabin to rest on. This must also include plastic tubing (3 lengths of 3” diameter) meeting at the centre to create ventilation/suction for the grill. *You will be supplied with a diagram for the pad relevant to the cabin you have ordered to pass to your builder.
- We recommend that you install a carbon monoxide detector after assembly of your cabin as an additional safety measure.
- We recommend that you install a small fire extinguisher under the bench of your cabin as an additional safety measure.
- We recommend that you use dry, small logs for fuel (ash or willow work best) or standard bbq charcoal for the best results.
It is also worth considering prior to your site check, where you wish to position your cabin. Ensure that the location is not near your main property (so no smoke from the cabin can drift into open windows of the main property) and not near any overhanging tree branches or foliage.











